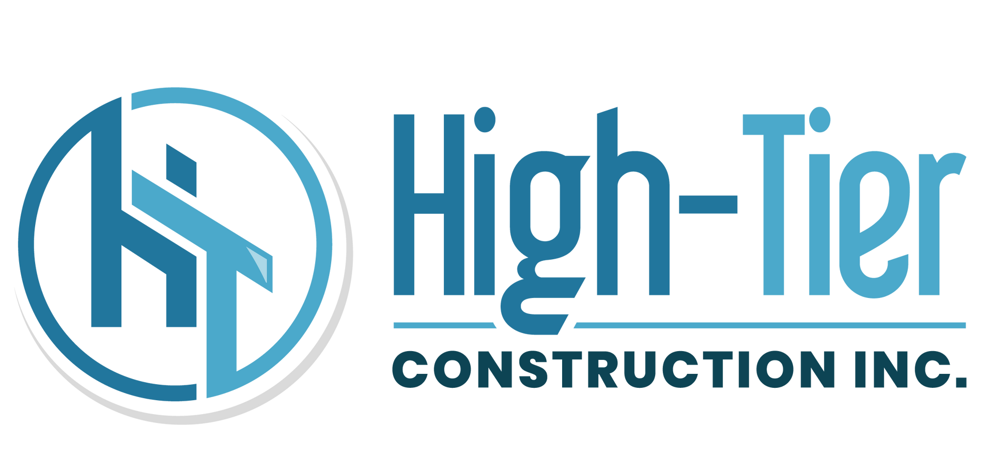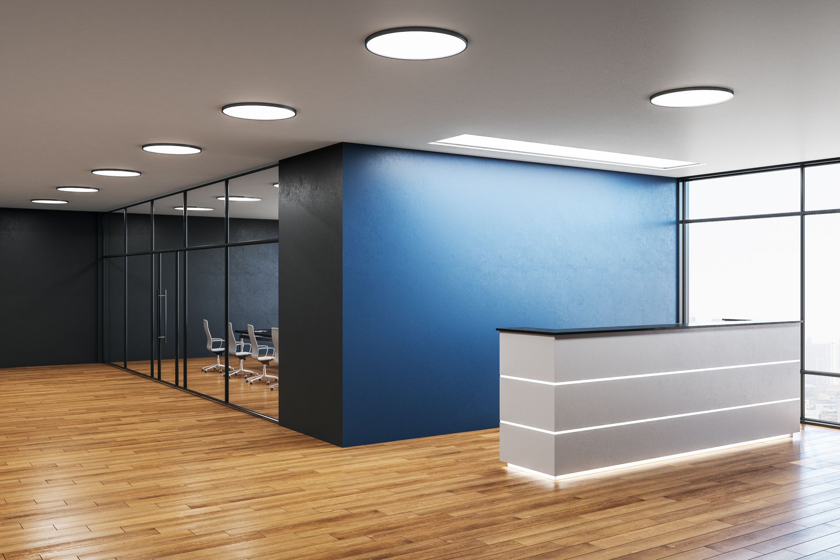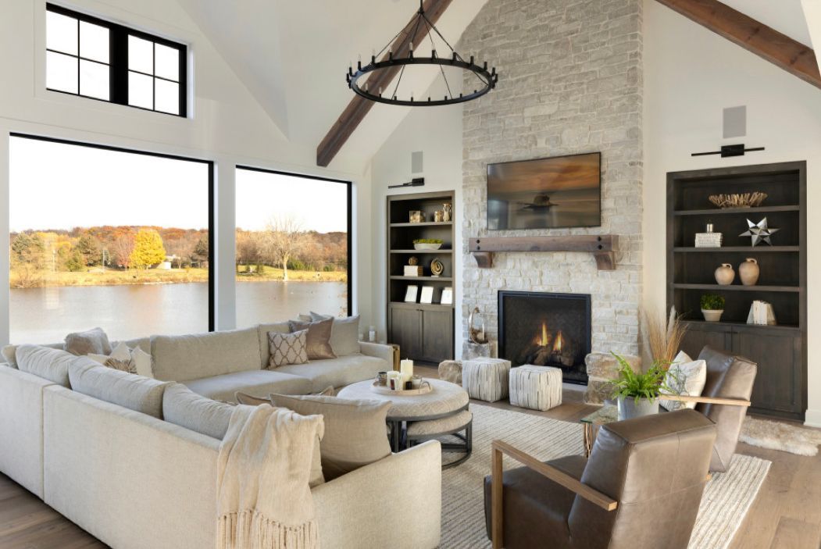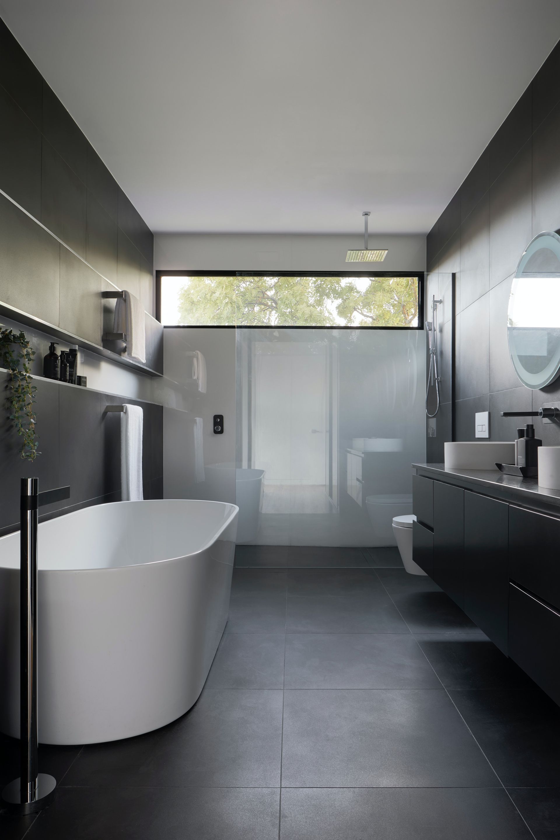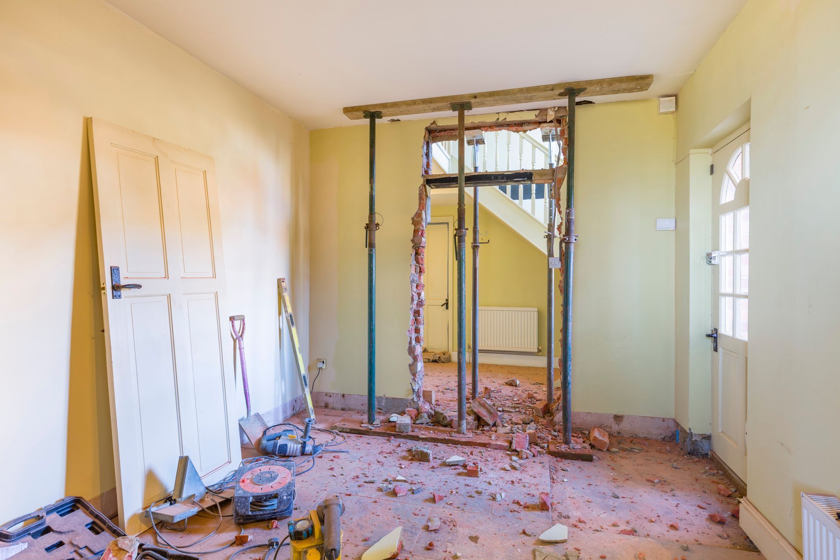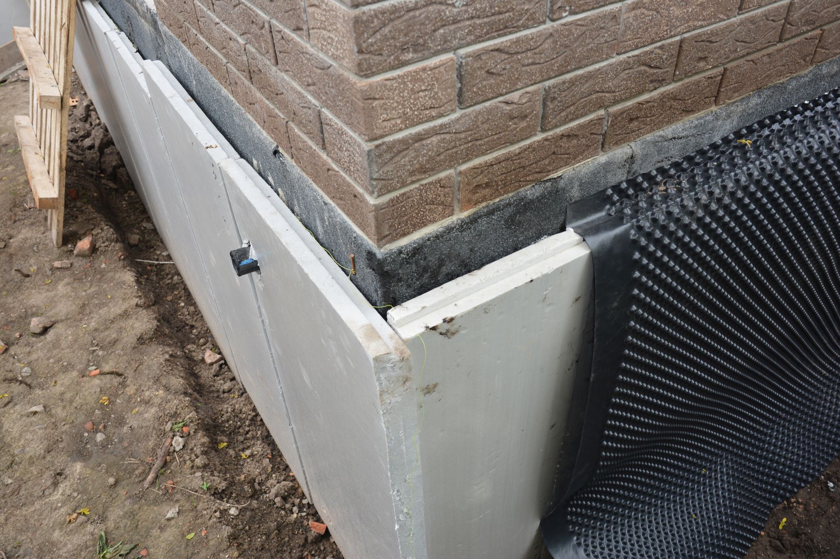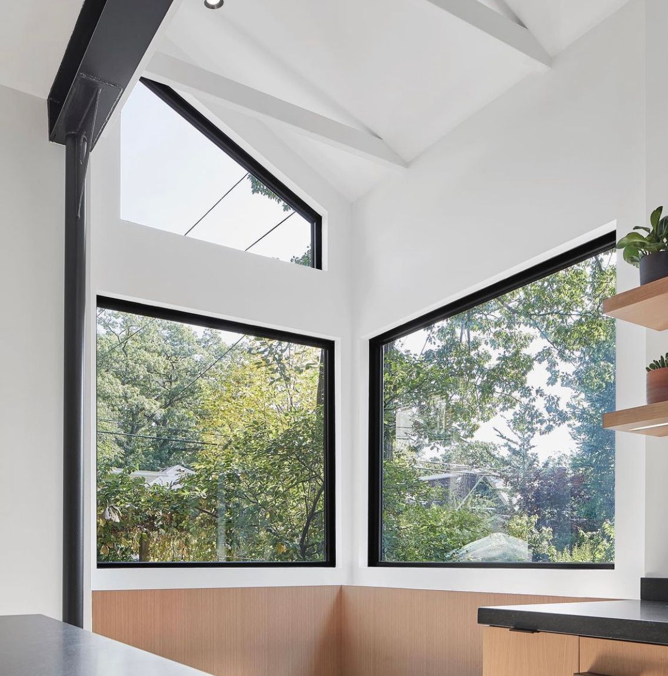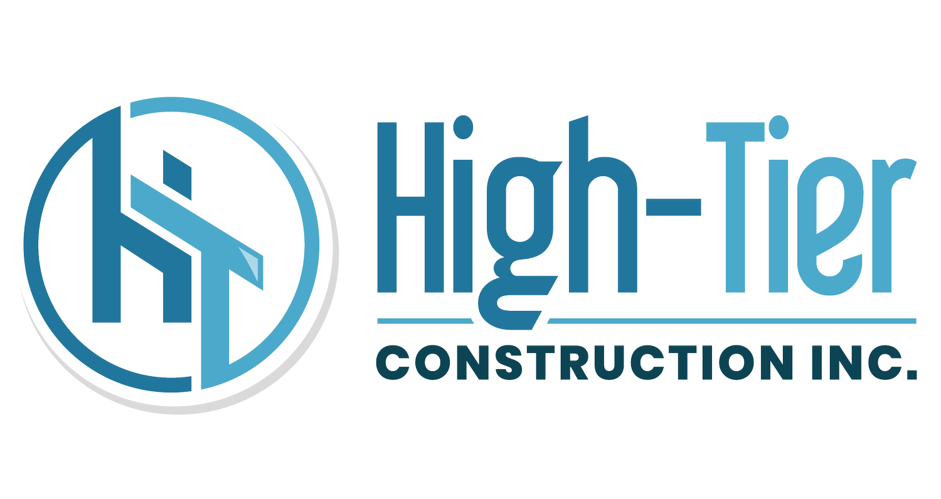Commercial Office Renovations In Mississauga, ON
Expert Commercial Office Renovations for Your Workspace
At High-Tier Construction Inc, we specialize in transforming office environments in Mississauga and surrounding areas. Our commercial remodeling services boost functionality and aesthetics, ensuring perfect alignment with your operational needs and brand identity. Contact us to discuss how our office renovation contractors can revitalize your office space, creating a productive and inviting atmosphere for your team and clients.
As leading corporate office remodeling experts, we offer comprehensive workspace redesign and commercial office space renovation services. Our experienced team excels in interior office renovation, delivering results that enhance efficiency and style. Partner with our tenant improvement contractors to redefine your business space renovation needs.
Services Offered Under Commercial Office Renovations
Our commercial remodeling services at High-Tier Construction Inc are designed to enhance both the functionality and aesthetics of your workspace. As a leading corporate office remodeling company, we are committed to delivering high-quality results to your office commercial renovation. Our team of experienced office renovation contractors manages every project with precision, ensuring it aligns perfectly with your business's operational needs and aesthetic preferences. Whether you're looking for comprehensive business space renovation or targeted interior office renovation, our tenant improvement contractors provide solutions tailored to meet your specifications.
-
Flooring and Carpeting Upgrades
Our team of commercial renovation contractors offers a wide range of durable and stylish flooring and carpeting options to elevate the look and feel of your office space. Whether you choose sleek hardwood or plush carpeting, we ensure these selections withstand heavy foot traffic while enhancing your workspace’s overall design aesthetic. As experts in commercial office renovation, we ensure these elements deliver both functionality and style, crafting a polished and professional environment for your business.
-
Lighting Systems Installation
We recognize that modern lighting systems are a crucial aspect of any successful commercial renovation project. Our team specializes in installing advanced lighting solutions that transform your workspace’s ambiance, boost energy efficiency, and improve employee productivity. By employing options such as LED panels for bright, even lighting and automated systems that adjust based on natural light levels, our commercial renovation services provide optimal illumination throughout the day.
-
Modern Furniture and Fixtures Implementation
Our commercial renovation contractors are dedicated to integrating modern furniture and fixtures, making your office space both inviting and efficient. We guide you in selecting and installing ergonomic chairs, modular desks, and stylish lounge pieces, tailored to meet contemporary workplace needs. These choices not only improve comfort and workspace efficiency but also reflect your company’s unique style, fostering a productive and comfortable work environment.
-
Space Optimization and Layout Reconfiguration
As a leading commercial renovation company, we specialize in space optimization and layout reconfiguration to enhance office functionality and employee productivity. Our team excels at redesigning office layouts to improve flow, encourage collaboration, and adapt spaces for maximum efficiency. By creating flexible workspaces and strategically positioning departments, we ensure communication and operational effectiveness throughout your business.
-
Partition Walls and Custom Cabinetry Construction
We provide tailored solutions like partition walls and custom cabinetry to enhance privacy and storage in your office space. Our commercial renovation contractors design partition walls to create individual workspaces or meeting areas, offering layout flexibility without permanent changes. With custom cabinetry, we maximize storage and maintain organization, complementing your office’s overall aesthetic while boosting operational efficiency.
Our Commercial Office Renovation Process
The process at High-Tier Construction Inc is tailored to meet the unique demands of your business environment, focusing on precision, efficiency, and superb craftsmanship. As a leading corporate office remodeling company, we commit to transforming your workspace into an optimized area that supports productivity and aesthetic appeal. Our commercial remodeling services ensure adherence to your specified timeline and budget, whether it's an interior office renovation or requiring expert tenant improvement contractors' guidance.
-
Step 1: Initial Consultation and Needs Analysis
The process begins with a comprehensive consultation and needs analysis. During this crucial initial meeting, we discuss your specific goals, requirements, and vision for the office space. This allows us to fully understand the scope of your project and tailor our approach to align with your unique business needs, setting the foundation for a successful renovation designed to enhance operational efficiency and workplace aesthetics.
-
Step 2: Design Development and Planning
This step involves detailed design development and planning. Here, we create architectural designs and layout plans that reflect your specified requirements and aspirations for the space. This stage includes selecting materials, finishes, and determining the necessary structural changes. Collaborative feedback ensures that the final plans align perfectly with your vision, ensuring functionality and aesthetic appeal are optimally balanced in the proposed designs.
-
Step 3: Material Selection and Procurement
In this stage, material selection and procurement are prioritized to ensure the highest quality and suitability for your office renovation. We carefully choose materials that match your design preferences and budget, while also considering durability and maintenance requirements. This process involves coordinating with trusted suppliers to secure all necessary materials efficiently, ensuring that the project stays on schedule and within budget constraints.
-
Step 4: Construction and Implementation
At this stage, the actual construction and implementation of your office renovation begin. Our skilled construction team brings the detailed plans to life, adhering to the highest standards of building practices. Throughout this process, we ensure precise execution of all elements, from structural alterations to the installation of finishes. Regular updates and close project management keep the project on track and aligned with your expectations.
-
Step 5: Final Inspection and Project Handover
The final step in the renovation process is the comprehensive inspection and project handover. Our team meticulously reviews every aspect of the renovation to ensure it meets our quality standards and your expectations. Any adjustments needed are made promptly. Once everything is confirmed to be in perfect order, we conduct a final walkthrough with you to ensure complete satisfaction before officially handing over the newly renovated office space.
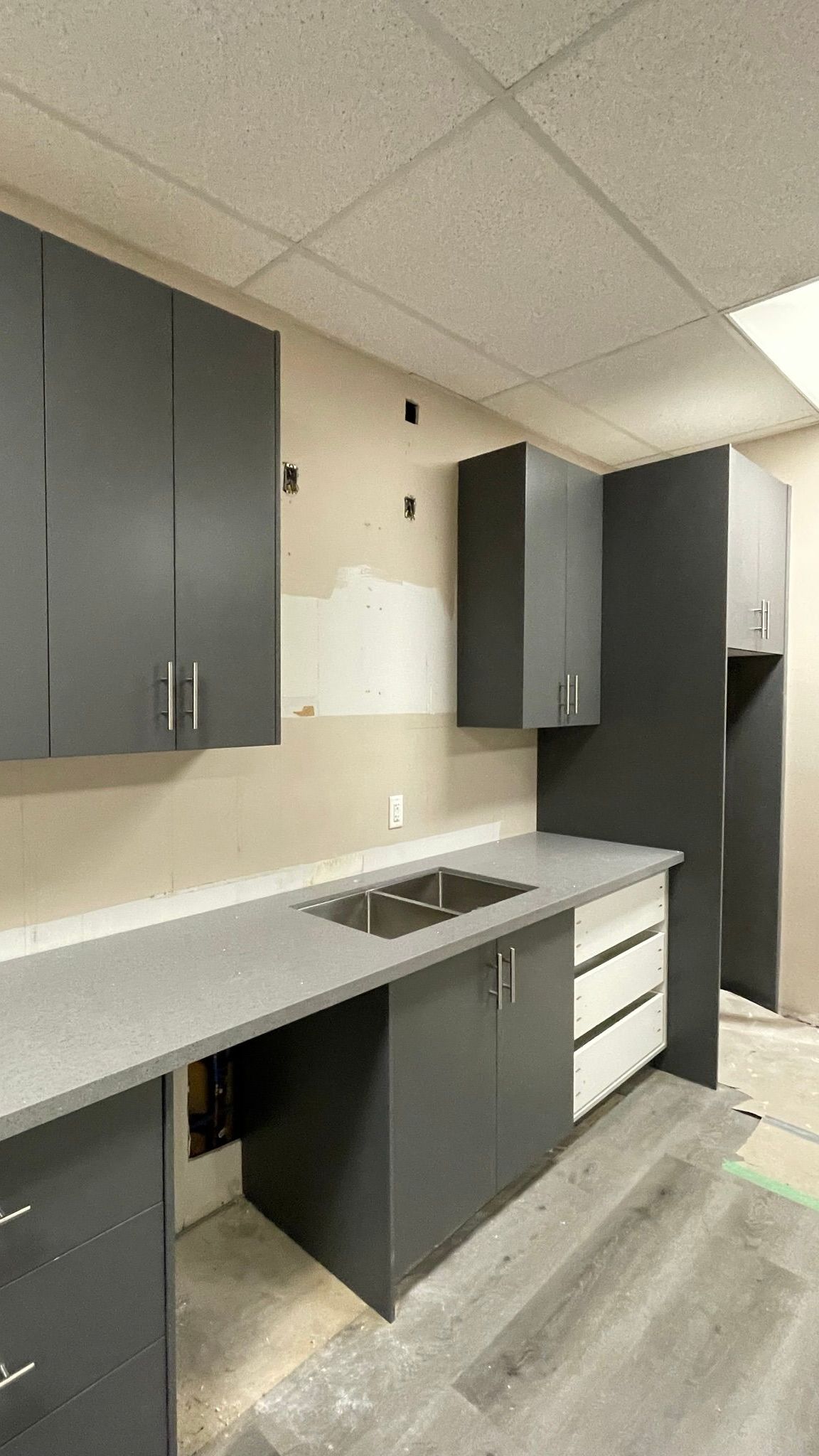
Frequently Asked Questions
Our FAQ section offers detailed insights into our services, providing clarity on various aspects of our commercial renovation projects. This resource is here to help you understand how our expertise can meet your needs, enabling informed decisions for your property's enhancements.
-
What should I consider before starting a commercial office renovation?
Before starting an office renovation, consider these essential factors:
- Objectives: Define clear goals for the renovation, such as aesthetics, functionality, or expansion.
- Budget: Set a realistic budget to guide your project choices.
- Timeline: Plan the project duration and any potential business disruptions.
- Design: Choose a layout and design that align with your brand and operational needs.
- Regulations: Ensure compliance with all relevant building codes and regulations.
-
How long does a typical office renovation take?
The duration of a typical corporate office remodeling at High-Tier Construction Inc varies based on the project's scope and complexity. Small workspace redesign services might take a few weeks, while extensive business space renovations could last several months.
-
Can you customize commercial renovation services to match my company's brand?
Yes, our commercial remodeling services at High-Tier Construction Inc can be fully customized to reflect your company’s brand and ethos. Our office renovation contractors work closely with you to understand your branding requirements and incorporate elements that resonate with your corporate identity. This includes selecting appropriate colors, materials, and designs for your interior office renovation that not only ensure functionality but also strengthen your brand presence within the business space renovation.
-
How are permits and approvals managed for internal structural changes?
Permits and approvals for internal structural changes are managed meticulously by our tenant improvement contractors to ensure compliance with local building codes and regulations. The process involves assessing the scope of the workspace redesign services, submitting detailed plans to the relevant authorities, and securing approvals before any construction begins. We handle all aspects of this process, coordinating with regulatory bodies to ensure smooth progression of the corporate office remodeling, while keeping you informed every step of the way.
-
What structural improvements enhance office safety and integrity?
Enhancing office safety and integrity can be significantly achieved through structural improvements such as Structural Wall Removals, commercial renovation office and Foundation Waterproofing. By carefully removing walls, we optimize workspace layouts without compromising structural support. Additionally, waterproofing the foundation protects against water damage and deterioration, essential for maintaining the building’s stability and ensuring a safe working environment. These measures are crucial for the longevity and safety of office spaces.
Our Services
Discover the exceptional value we bring with our expertise in transforming spaces. Each project is crafted with precision, ensuring meticulous attention to every detail. Our commitment to quality and customer satisfaction stands at the forefront of everything we do, making us your ideal partner in achieving your vision for your property.
Custom Home Design & Build
Home Additions & Extensions
Renovation and Remodelling
Structural Wall Removals
Looking to Freshen Up Your Office Space?
Revitalize your workspace with our corporate office remodeling services at High-Tier Construction Inc. From modern layouts to energy-efficient upgrades, we offer tailored workspace redesign services that enhance both functionality and aesthetics. Elevate your business environment and boost productivity in a newly transformed space with our interior office renovation. Interested in making these changes? Contact our tenant improvement contractors today to schedule a consultation and discuss how we can help with your business space renovation.
