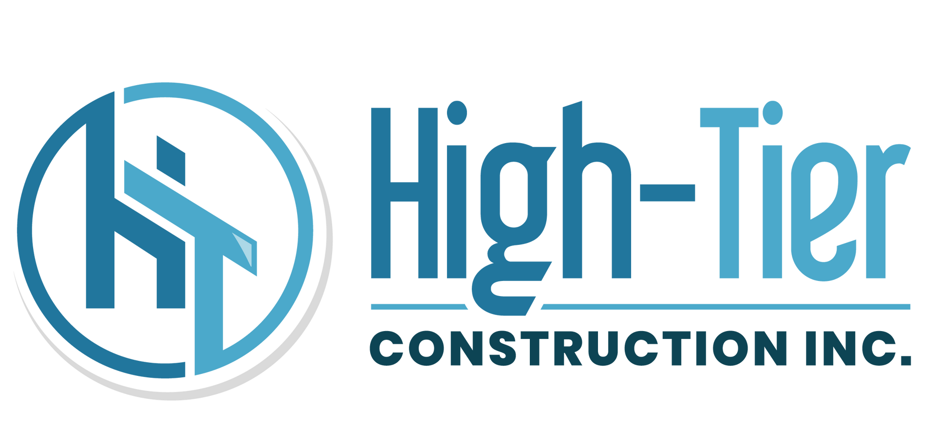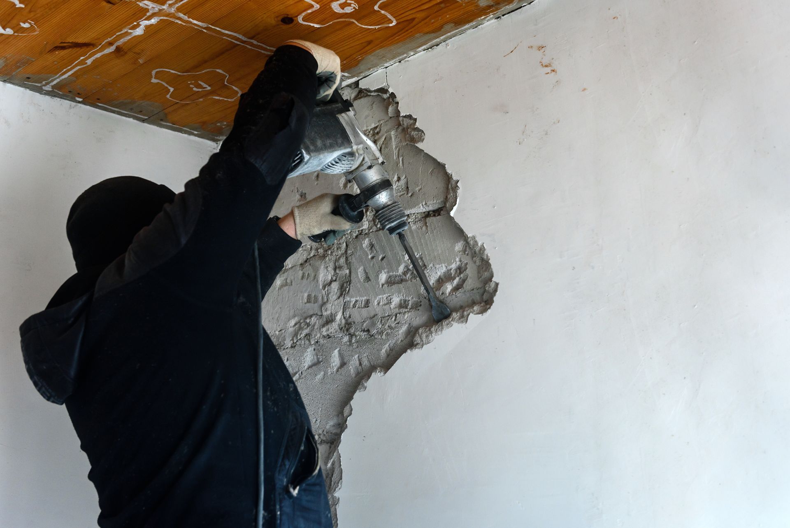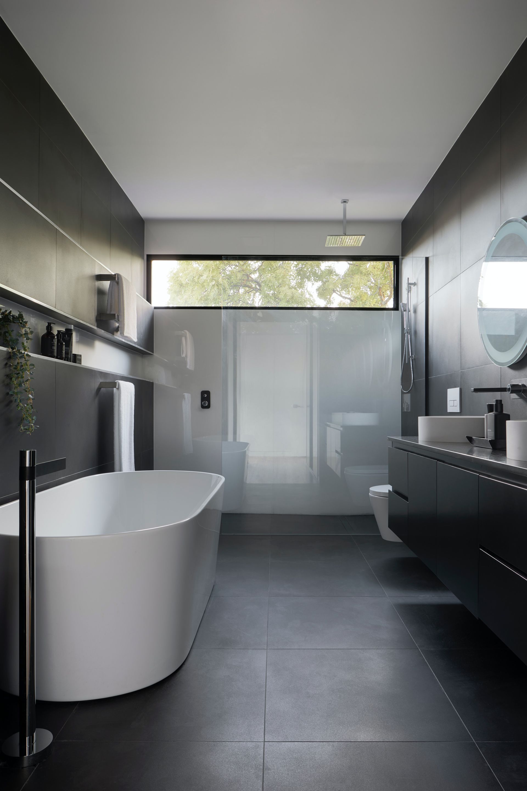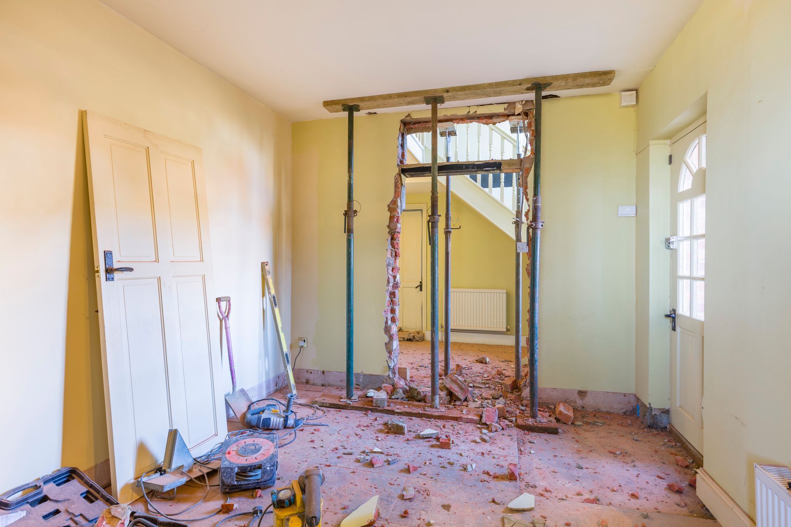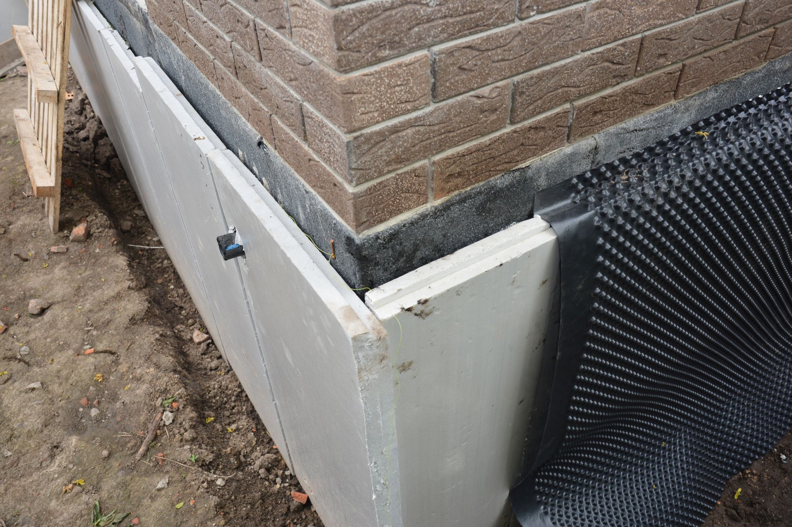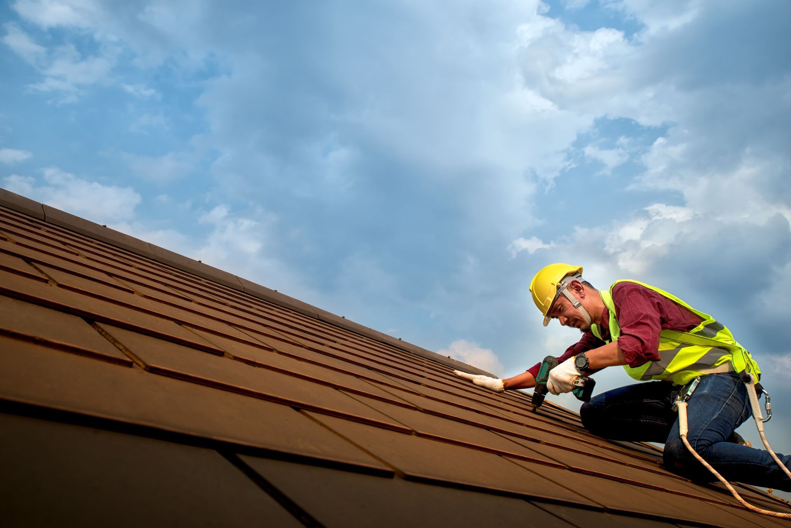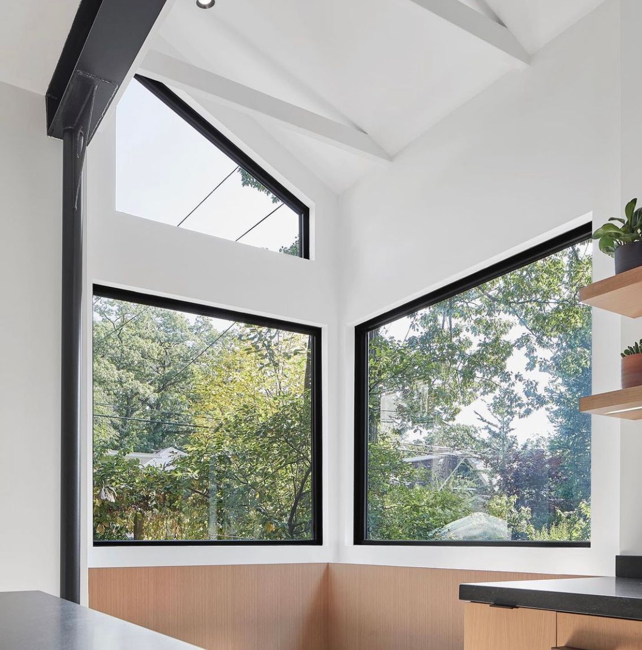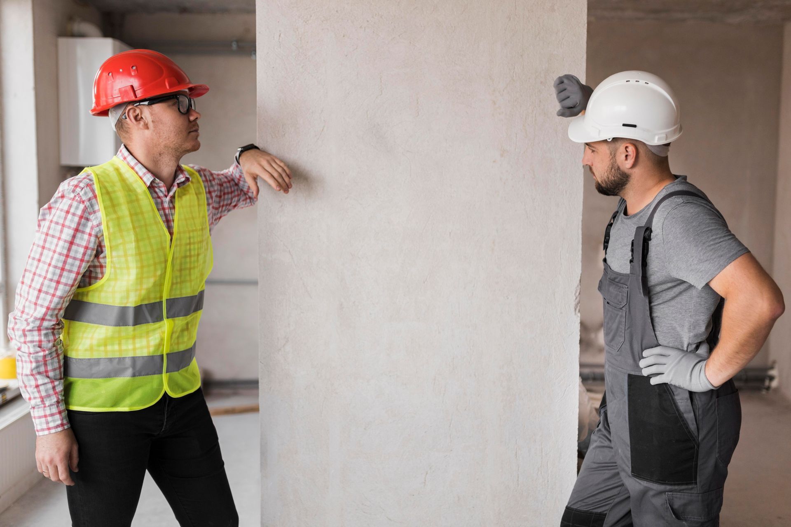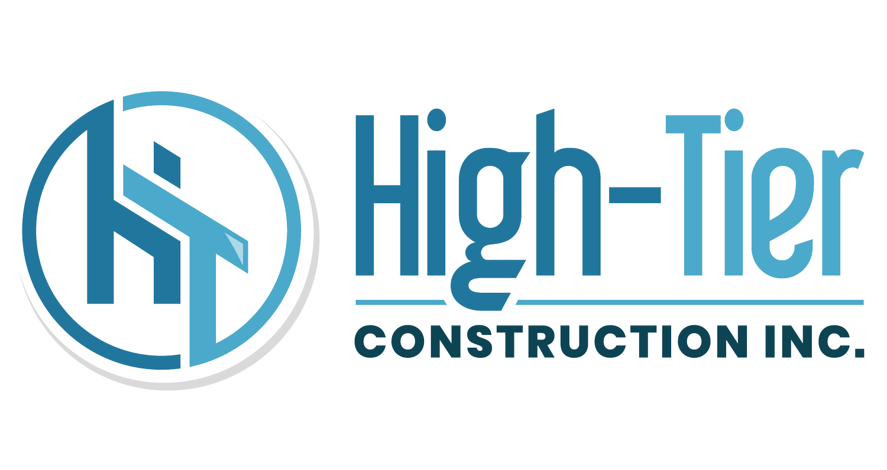Structural Wall Removals In Mississauga, ON
Reinvent Your Living Space with Safe Structural Wall Removal
Enhance your living space in Mississauga with our expert structural wall removal services. Our team ensures each project, including load-bearing wall removal, is safely executed, maintaining your home’s integrity during open floor plan renovations. Contact us today to find out how our home structural modifications and interior wall removal can effectively expand your home's layout.
Services Offered Under Structural Wall Removal
Consider our structural wall removal and load-bearing wall removal services, tailored to safely modify your living spaces. With a focus on maintaining the highest safety and quality standards, our expert team ensures each open floor plan renovation enhances your home's functionality and aesthetic appeal, with meticulous attention to home structural modifications and interior wall removal, always upholding structural integrity.
-
Load-Bearing Wall Assessment
Our load-bearing wall assessment meticulously evaluates the structural role of walls in your property to identify which are crucial for maintaining integrity. This critical examination ensures any modifications uphold safety standards, guiding subsequent renovations without compromising the building’s stability.
-
Custom Design and Support Planning
In our custom design and support planning phase, we create tailored solutions that maintain your home's structural integrity following any wall removal. This involves detailed architectural and engineering plans to ensure new supports integrate seamlessly with your home's aesthetic and functional requirements, securing safety and design coherence.
-
Wall Removal Execution
During the wall removal execution, our skilled team carefully dismantles the identified walls using precise techniques to prevent any damage to surrounding structures. We emphasize safety and efficiency throughout the process, ensuring that every action aligns with the project while we remove structural wall.
-
Structural Reinforcement Solutions
Our structural reinforcement solutions involve implementing robust support systems to ensure the stability and safety of your property after wall removal. We use high-quality materials and expert techniques to install beams or columns, effectively redistributing loads and securing the structural integrity of your home.
-
Finish and Restoration Services
After structural modifications are complete, our finish and restoration services seamlessly restore and enhance the aesthetics of your space. We handle everything from drywall installation and painting to detailed trim and flooring work, ensuring the renovated area blends perfectly with the rest of your home, both in functionality and style.
Our Structural Wall Removal Process
Discover our process of removing a structural wall and load-bearing wall removal, designed to safely and efficiently modify your property's layout. Our skilled team focuses on precision and adherence to safety protocols during open floor plan renovation, ensuring that each project enhances your space without compromising the structural integrity of your home through meticulous home structural modifications and interior wall removal.
-
Step 1: Initial Structural Assessment
The first step in our structural wall removal process is a thorough initial structural assessment. Our experts closely examine your property to determine the load-bearing capacity of walls and the potential impact of their removal. This critical evaluation ensures all subsequent actions maintain the building's safety and compliance with building codes.
-
Step 2: Design and Engineering Planning
In this crucial phase, our team collaborates with experienced architects and engineers to design a plan that ensures the structural integrity of your home post-wall removal. We develop detailed schematics that include the placement of any necessary supports, such as beams or columns, to bear the redistributed loads safely. This proactive planning minimizes risks and aligns with your vision for the space.
-
Step 3: Securing Necessary Permits
During this phase, our team focuses on obtaining all necessary permits to ensure the wall removal complies with local building regulations and codes. By securing these permits, we ensure the project is legally compliant and prepared for any inspections, safeguarding the project's timeline and your peace of mind.
-
Step 4: Implementing Support and Removing Walls
At this stage, we proceed with the actual wall removal, carefully implementing temporary support systems to ensure the structure remains stable and secure. Our skilled professionals meticulously remove the designated walls, immediately installing permanent supports according to the engineered plans. This careful balance between removal and support ensures the safety and integrity of your home throughout the process.
-
Step 5: Final Inspection and Completion
In the final phase of the process, we conduct a comprehensive inspection to ensure all work meets building codes and our quality standards. This includes verifying the stability and integration of new structural supports. Once approved, we proceed with any necessary finishing touches, effectively completing the project and ensuring the space is ready for safe use and enjoyment.
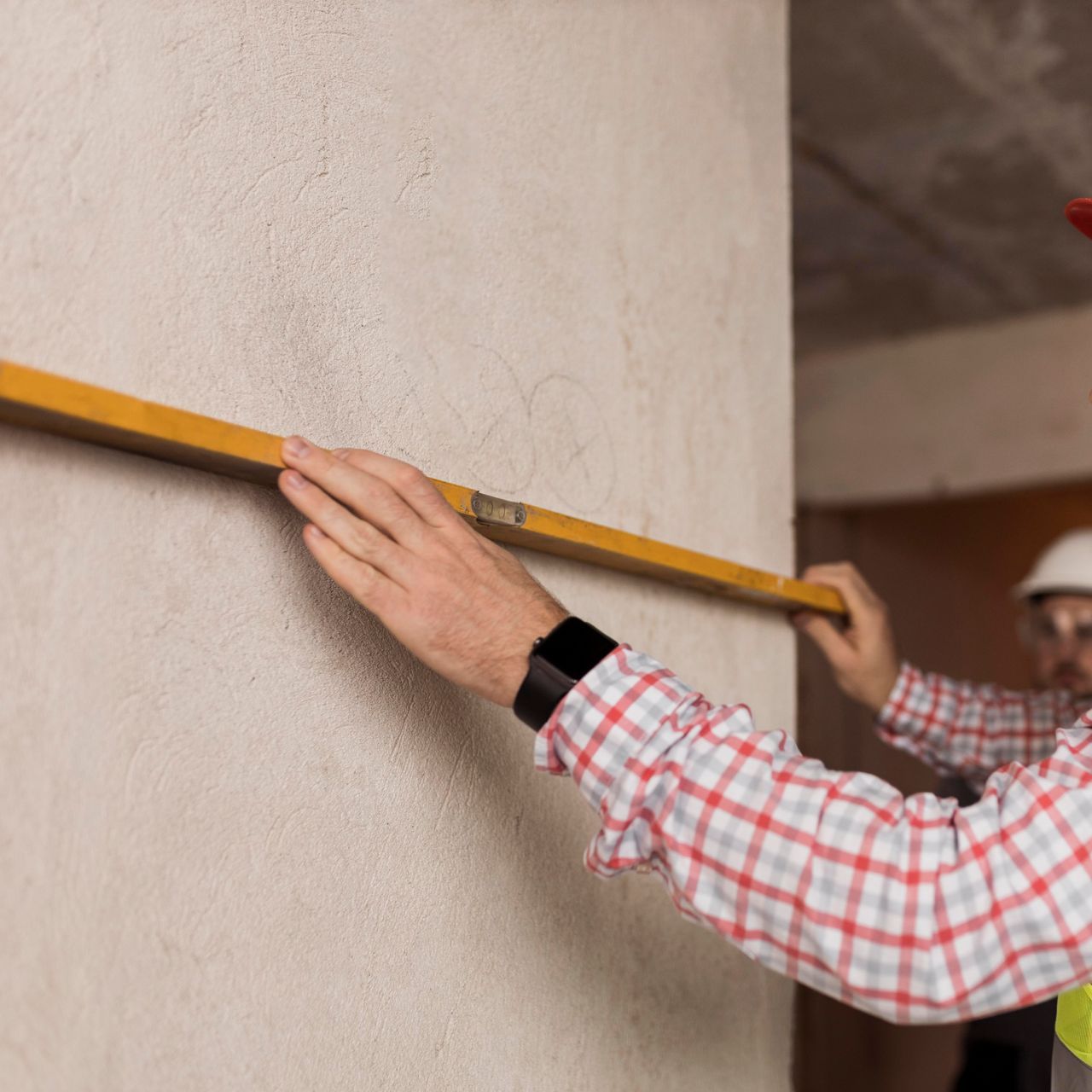
Frequently Asked Questions
Explore our FAQ section for insights into how our services can meet your specific renovation needs. This resource provides clear, detailed information, helping you understand the scope of our offerings and how we can assist in queries of removing structural wall.
-
How do you determine if a wall is load-bearing?
To determine if a wall is load-bearing, our High-Tier Construction Inc professionals review building plans and examine the wall’s relationship to key structural elements like beams and joists in the process of home structural modifications. Load-bearing walls typically run perpendicular to floor joists during interior wall removal. It is essential to consult with our structural engineering for renovations team or experienced contractor for an accurate assessment of your open floor plan renovation project.
-
What safety precautions do you take during wall removal?
During structural wall removal or load-bearing wall removal, safety is paramount at High-Tier Construction Inc. We implement several precautions to ensure a secure environment for our open floor plan renovation projects. Firstly, temporary support structures are installed to maintain the integrity of the building while interior wall removal is in progress. We also adhere to strict protective measures for our team, including using safety gear like helmets and goggles. Additionally, we cordon off the area to prevent unauthorized access during home structural modifications, and conduct regular inspections to detect any potential hazards promptly. All debris and materials from our wall demolition services are managed safely to prevent accidents.
-
How long does the process of wall removal typically take?
The duration of the structural wall removal process can vary depending on the complexity and scale of the job. Typically, a straightforward interior wall removal can be completed within a few days. However, if the wall is load-bearing or involves intricate home structural modifications, the process may extend to a week or more to ensure safety and compliance with building regulations during open floor plan renovations. Additional time may also be required for final inspections and finishing work post our wall demolition services.
-
Will wall removal affect my home’s resale value?
Structural wall removal can positively impact your home’s resale value by creating open, appealing spaces that attract buyers. Properly executed interior wall removals, especially of non-load-bearing walls, can make homes feel more spacious and inviting as part of our open floor plan renovation services. However, it's crucial to ensure all home structural modifications comply with building codes to truly enhance the property's value through our wall demolition services.
-
What are effective enhancements for home functionality and appeal?
Effective enhancements that boost both functionality and appeal in your home include Bathroom Renovations and Basement Renovations. Updating your bathroom with modern fixtures and finishes can significantly enhance daily convenience and aesthetics. Similarly, transforming your basement into a functional living space, such as a family room, home office, or entertainment area, not only utilizes underused square footage but also adds substantial value and appeal to your home.
Our Services
Discover the exceptional value we bring with our expertise in transforming spaces. Each project is crafted with precision, ensuring meticulous attention to every detail. Our commitment to quality and customer satisfaction stands at the forefront of everything we do, making us your ideal partner in achieving your vision for your property.
Custom Home Design & Build
Home Additions & Extensions
Renovation and Remodelling
Structural Wall Removals
Need A Structural Wall Removal?
Considering structural wall removal or load-bearing wall removal to open up your living space? Our expert team at High-Tier Construction Inc ensures safe and efficient home structural modifications, enhancing your home’s functionality and aesthetic appeal. If you’re ready to transform your environment through open floor plan renovation and interior wall removal, contact us today to schedule a consultation and discuss your wall demolition services options.
