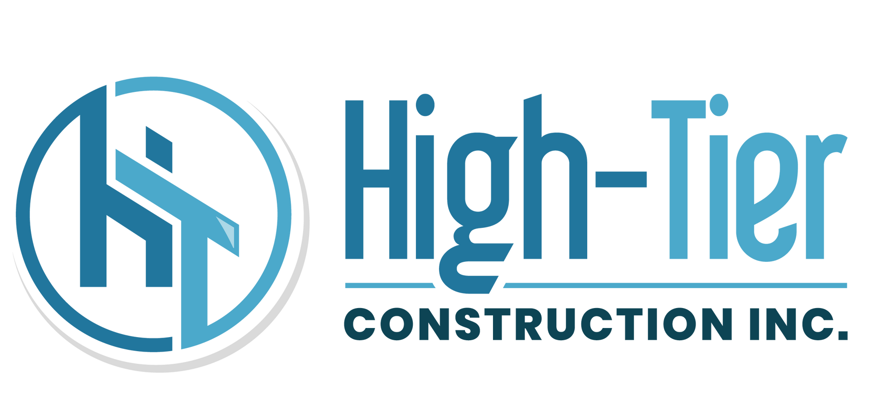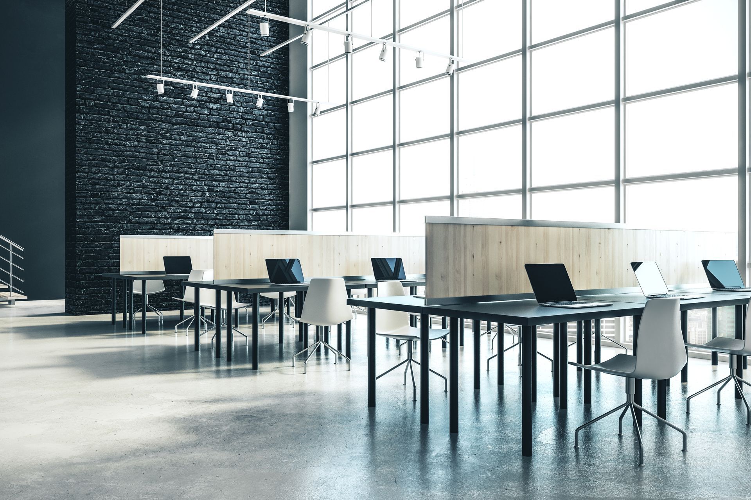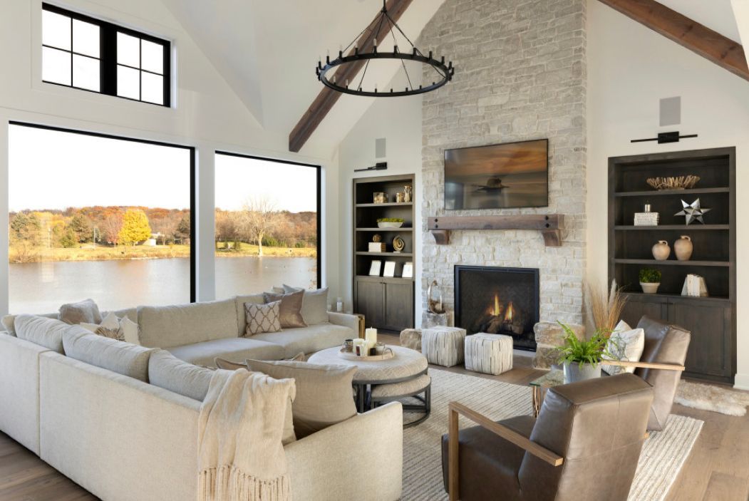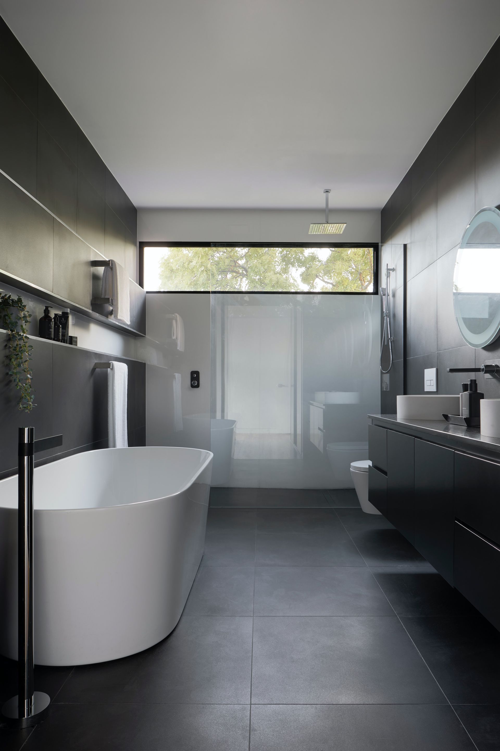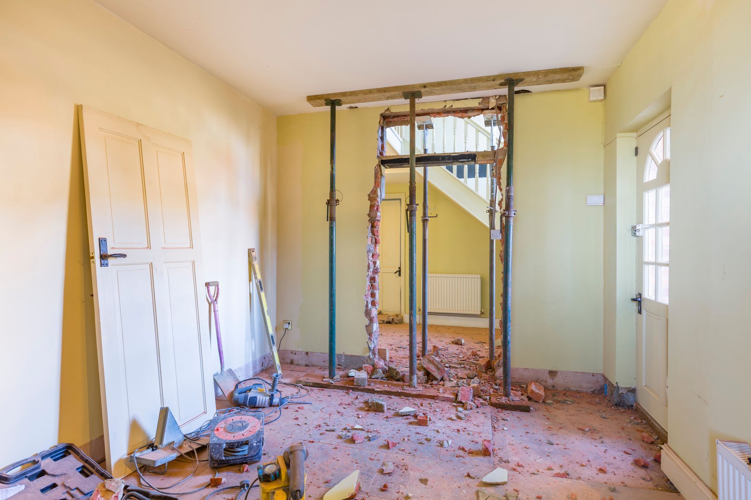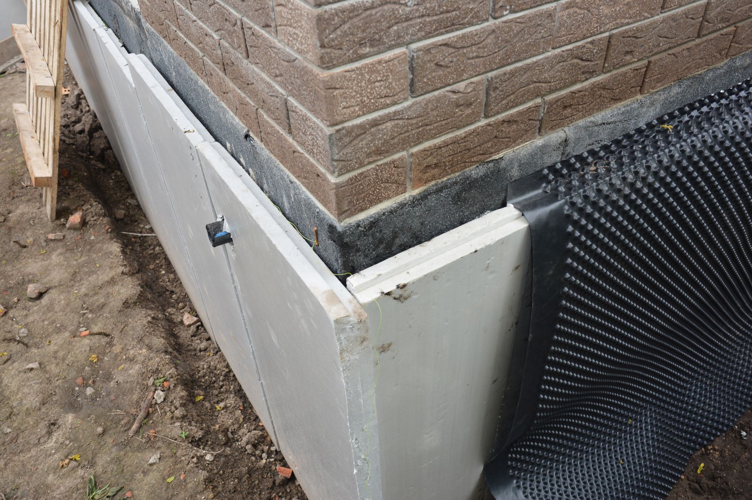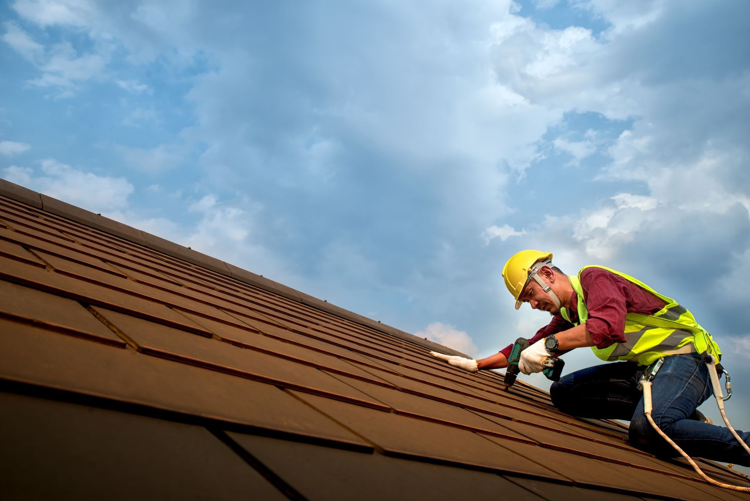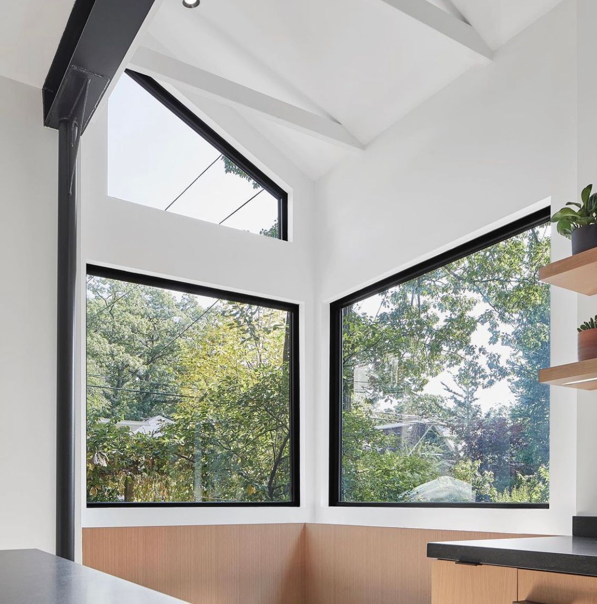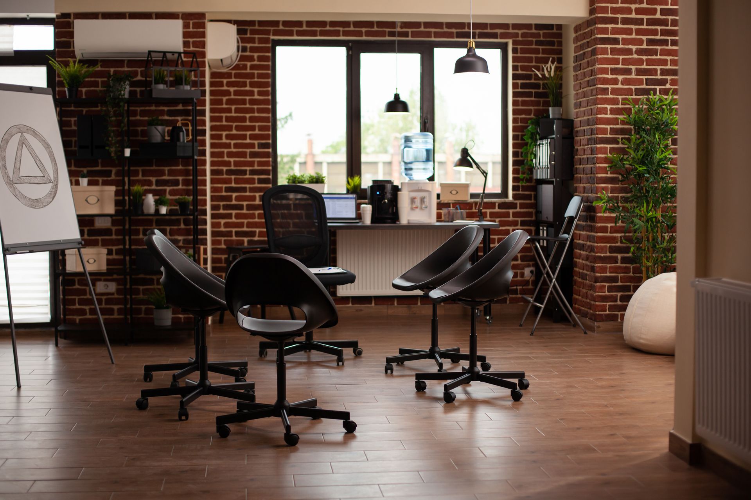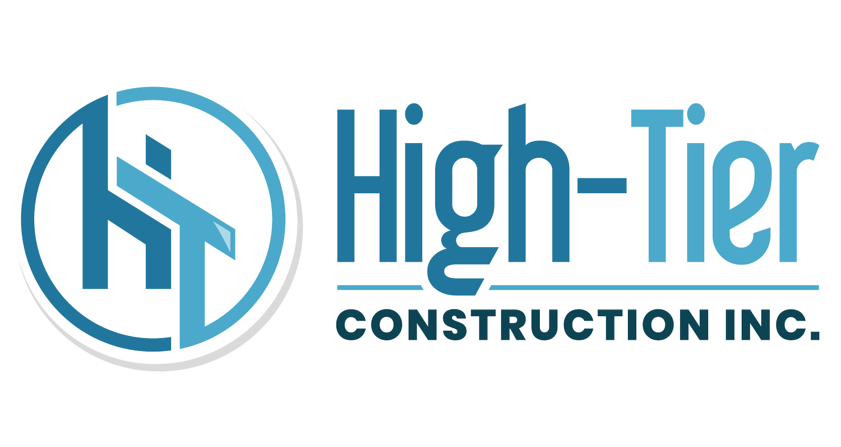Get In Touch
Call: (416) 710-7492
Address: Ancaster, Ayr, Bolton, Brampton, Brantford, Burlington, Caledon, Cambridge, Clarkson, Dundas, Elora, Elmira, Etobicoke, Fergus, Hamilton, Kitchener, Lorne Park, Milton, Mississauga, New Hamburg, Oakville, Orangeville, Port Credit, Stratford, Tillsonburg, Toronto, Waterloo, Woodstock
Business Hours
- Mon - Fri
- -
- Sat - Sun
- Closed
Custom Tenant Improvements
Tailor Your Commercial Space with Custom Tenant Improvements
Custom solutions for tenant improvements in Mississauga and surrounding areas can significantly upgrade your commercial property. Ideal for adapting spaces to meet specific tenant needs, these enhancements boost both functionality and appeal, making your property more attractive to quality tenants. Contact us to discuss how we can tailor your commercial space to suit diverse requirements.
Services Offered Under Custom Tenant Improvements
Tailored to meet the unique needs of each commercial property, custom tenant improvements enhance functionality and appeal. By focusing on high-quality standards, we ensure that each space is perfectly adapted to the specific requirements of tenants and property managers alike.
-
Interior Design and Layout Optimization
This approach involves reconfiguring existing layouts to maximize space efficiency and enhance aesthetic appeal. Elements such as traffic flow, workspace functionality, and aesthetic coherence are carefully considered to create environments that are both beautiful and practical for daily operations.
-
Structural Modifications
Enhanced functionality and better use of space can be done via structural modifications in commercial properties. These adjustments may include the removal or addition of walls, creating new doorways, or altering floor plans to suit specific operational needs, ensuring the property is optimally configured for tenant requirements.
-
Customized Flooring and Ceiling Installations
Tailored flooring and ceiling installations play a pivotal role in defining the aesthetics and functionality of commercial spaces. From durable materials suitable for high-traffic areas to acoustically engineered ceiling systems, these enhancements are designed to transform the ambiance and practicality of any environment, aligning with specific design themes and operational needs.
-
Electrical and Plumbing Upgrades
These upgrades are essential for modernizing commercial spaces to meet current standards and tenant needs. These improvements include updating wiring to support new technology, adding energy-efficient lighting systems, and enhancing water systems for better functionality and sustainability. Careful planning ensures that all installations are safe, compliant with local codes, and optimized for future usage demands.
-
Fixture and Furnishing Installations
Sophisticated fixture and furnishing installations can dramatically elevate the aesthetic of commercial spaces while enhancing functionality. Selecting the right pieces—from modern lighting fixtures to ergonomic furniture—plays a crucial role in creating an inviting and productive environment. Each installation is thoughtfully chosen to align with the specific style and practical needs of the space, ensuring a cohesive and attractive setting.
Our Custom Tenant Improvements Process
We have designed the process to transform commercial spaces into perfectly tailored environments for each client. By focusing on high-quality execution and customized solutions, we ensure that every project meets specific operational needs and aesthetic preferences.
-
Step 1: Initial Consultation and Requirement Analysis
This is an initial consultation and requirement analysis. During this meeting, we discuss your specific needs, preferences, and goals for the space. This understanding allows us to tailor our approach to ensure that the final enhancements perfectly align with your vision and operational requirements for the commercial property.
-
Step 2: Design Proposal and Approval
The next phase involves developing a design proposal. This detailed plan outlines the intended modifications and upgrades tailored to meet your specific requirements. We present this proposal for your review, ensuring it aligns with your expectations and preferences. Upon your approval, we proceed with the material selection and preparation for the actual implementation. This step ensures that every element of the redesign is approved by you and meets your business needs before moving forward.
-
Step 3: Material Selection and Sourcing
During this stage, the focus shifts to selecting and sourcing the appropriate materials needed for the project. This involves choosing high-quality, durable materials that not only fit the approved design aesthetically but also comply with all applicable standards for safety and efficiency. We collaborate with trusted suppliers to procure these materials, ensuring they are both cost-effective and suitable for enhancing the functionality and appeal of your space.
-
Step 4: Construction and Custom Installations
This is where the actual construction and custom installations begin, translating design plans into reality. Our skilled team meticulously carries out the construction work, adhering to the highest standards of quality and safety. This phase includes everything from structural modifications to the precise installation of specialized fixtures and finishes, ensuring every detail aligns with the initial project specifications and your business needs.
-
Step 5: Final Review and Client Walkthrough
The process concludes with a final review and a detailed client walkthrough. This critical step ensures that all aspects of the tenant improvements meet your expectations and our quality standards. We meticulously inspect each element, addressing any adjustments needed immediately. Following the inspection, we walk you through the newly renovated space, providing an opportunity to see the transformative results firsthand and confirm your complete satisfaction before considering the project complete.

Frequently Asked Questions
Our FAQ section is a comprehensive resource filled with detailed information to help you understand the scope of our services. Utilize this section to gain insights and clarify any specifics about how we can assist in enhancing your property effectively.
-
How long does a typical improvement project take?
The duration of a typical improvement project varies depending on the scope and complexity. Smaller projects like a single-room renovation can take a few weeks, while larger, more comprehensive projects, such as remodeling multiple rooms or significant structural changes, might take several months.
-
Can modifications be made without disrupting ongoing business activities?
Yes, modifications can be made with minimal disruption to ongoing business activities. We strategically plan the project to work around your business hours and implement phased approaches if necessary. This allows critical areas of your business to remain operational while renovations are being completed. Effective communication and detailed scheduling help ensure that business disruptions are kept to a minimum.
-
How do you ensure that project costs stay within the allocated budget?
To ensure that project costs stay within the allocated budget, we start with a detailed planning and estimation phase. During this process, we outline all expected costs and contingencies clearly. We maintain open communication with you throughout the project to manage any changes that might affect the budget. Regular monitoring and reporting of expenditures also keep the project on track financially, avoiding overruns and ensuring transparency.
-
How is the project adjusted if changes are needed during the implementation?
If changes are needed during the implementation of a project, we handle adjustments through a structured change management process. This involves evaluating the impact of the requested changes on the overall project scope, timeline, and budget. We then discuss these impacts with you to ensure decision-making is informed and consensus-driven. Once agreed upon, we document the changes officially and integrate them into the project plan, continuously communicating any adjustments to ensure that the project remains aligned with your objectives.
-
What remodeling options boost home value and functionality?
Remodeling options that significantly boost home value and functionality include Basement Renovations and Kitchen Renovations. Transforming your basement into a livable space like a home office, gym, or entertainment room adds valuable square footage and utility. Similarly, updating your kitchen with modern appliances, efficient layouts, and high-quality materials enhances both the usability and aesthetic appeal of the core area of your home, making it more attractive to potential buyers and enjoyable for daily use.
Our Services
Discover the exceptional value we bring with our expertise in transforming spaces. Each project is crafted with precision, ensuring meticulous attention to every detail. Our commitment to quality and customer satisfaction stands at the forefront of everything we do, making us your ideal partner in achieving your vision for your property.
Custom Home Design & Build
Home Additions & Extensions
Renovation and Remodelling
Structural Wall Removals
Get Insights into Our Comprehensive Services
Learn about our wide range of services designed to improve and transform your property. From initial design to final execution, we cover all aspects to meet your specific needs. Interested in taking the next step? Contact us today to schedule a consultation and discuss how we can tailor our solutions to enhance your space effectively.
High-Tier Construction Inc
Service Areas
Ancaster, Ayr, Bolton, Brampton, Brantford, Burlington, Caledon, Cambridge, Clarkson, Dundas, Elora, Elmira, Etobicoke, Fergus, Hamilton, Kitchener, Lorne Park, Milton, Mississauga, New Hamburg, Oakville, Orangeville, Port Credit, Stratford, Tillsonburg, Toronto, Waterloo, Woodstock
Phone
Business Hours
- Mon - Fri
- -
- Sat - Sun
- Closed
