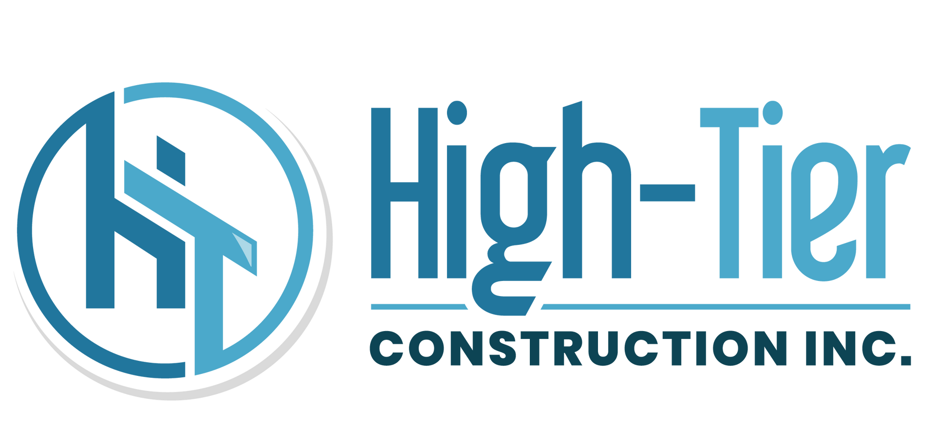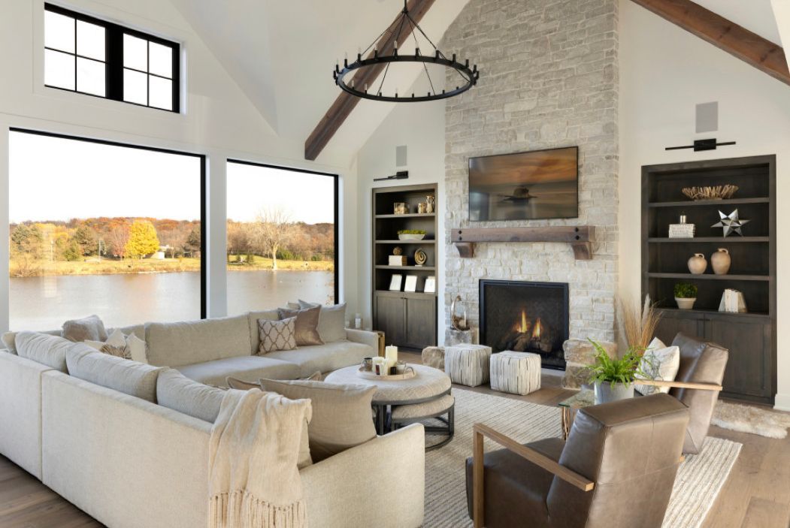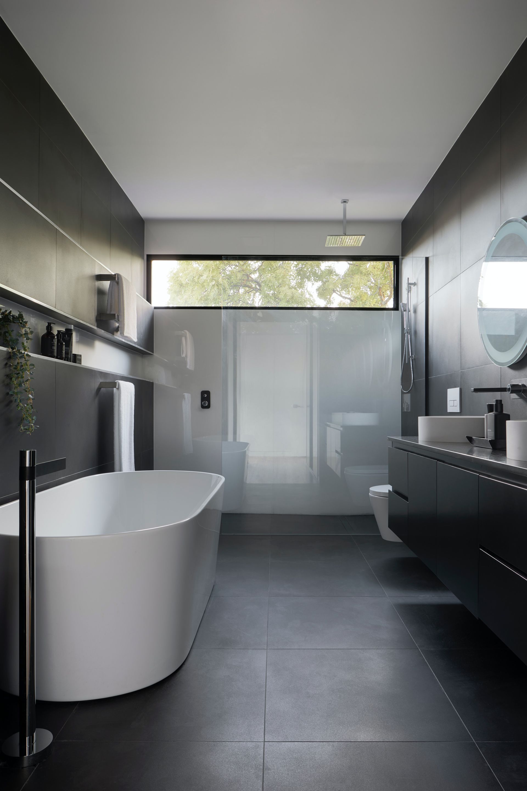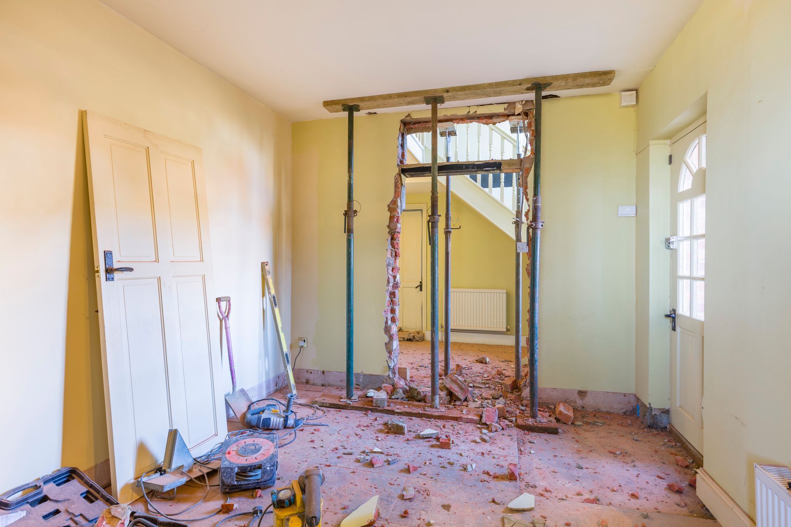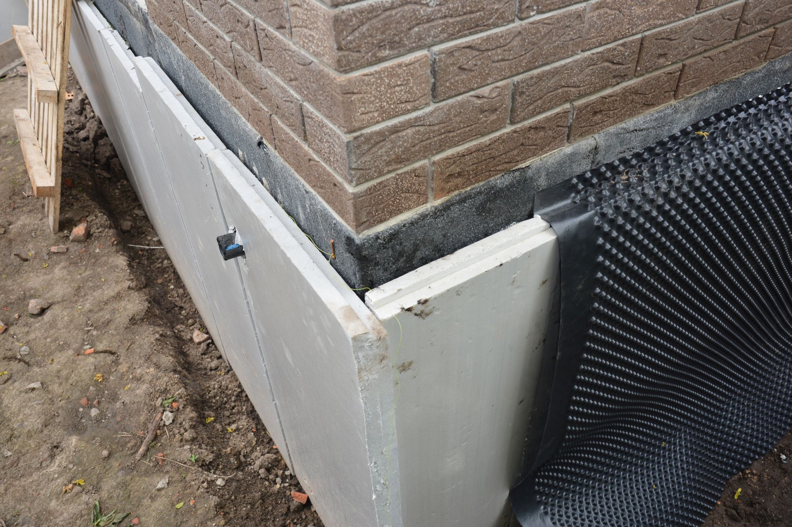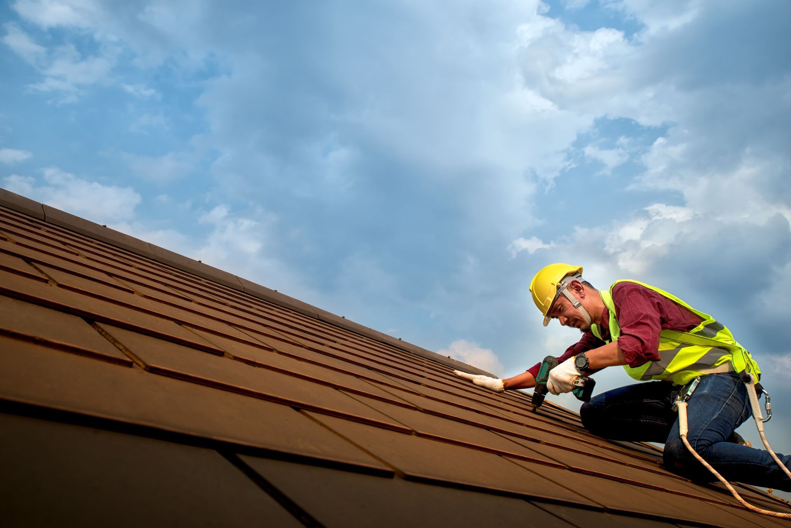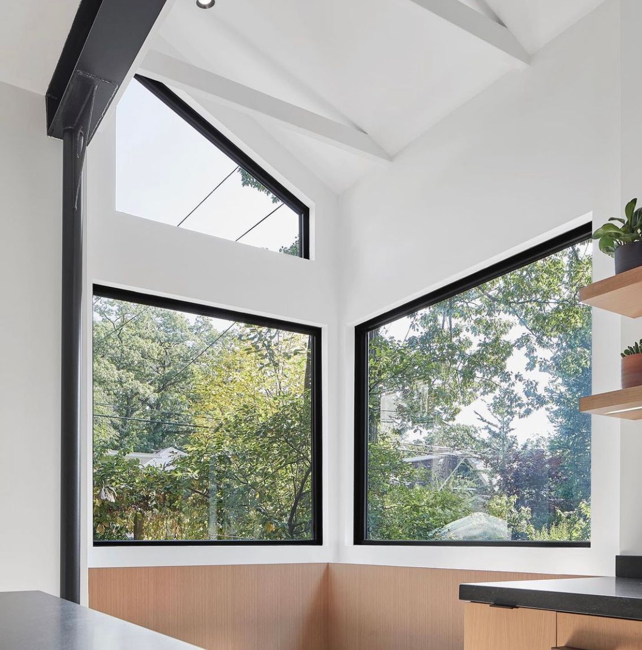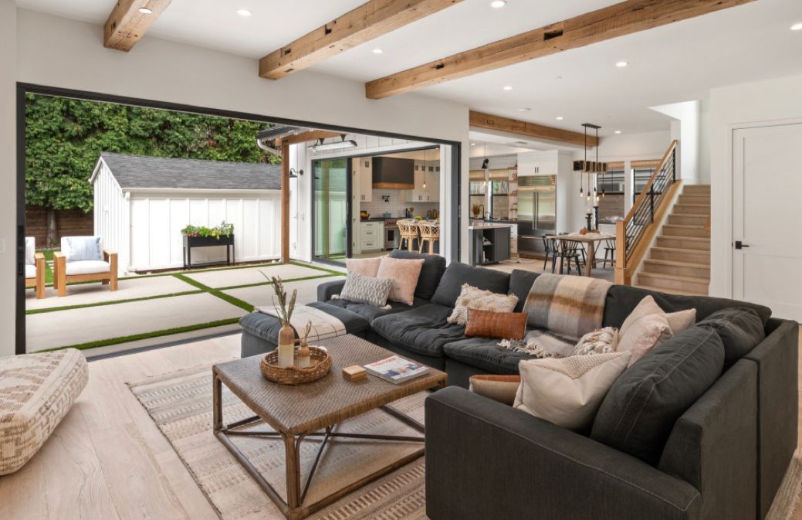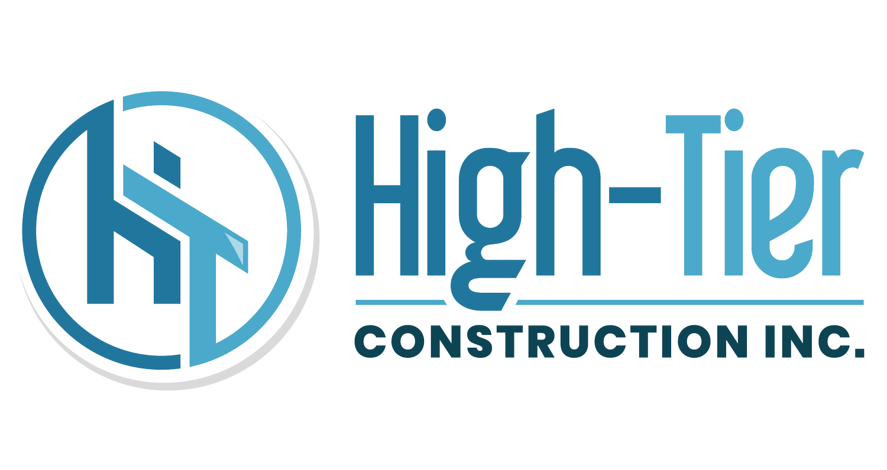Get In Touch
Call: (416) 710-7492
Address: Ancaster, Ayr, Bolton, Brampton, Brantford, Burlington, Caledon, Cambridge, Clarkson, Dundas, Elora, Elmira, Etobicoke, Fergus, Hamilton, Kitchener, Lorne Park, Milton, Mississauga, New Hamburg, Oakville, Orangeville, Port Credit, Stratford, Tillsonburg, Toronto, Waterloo, Woodstock
Business Hours
- Mon - Fri
- -
- Sat - Sun
- Closed
Home Additions & Extensions
Expert Home Additions & Extensions for Enhanced Functionality
Enhance your living space with High-Tier Construction Inc, your residential construction company in Mississauga and surrounding areas. Designed to improve functionality, our custom home builders meticulously tailor each home expansion project. Increase space with home additions contractors, blending seamlessly with your structure. Expand your home efficiently, meeting needs with our ADU construction services. Add significant value and aesthetic appeal to your property with us, your Accessory Dwelling Unit (ADU) builder.
Services Offered Under Home Additions & Extensions
Enhance your living space and boost home functionality with High-Tier Construction Inc, your go-to residential construction company for specialized home additions contractors and house extension services. We focus on seamlessly integrating new areas from our custom home builders that adapt to your evolving needs, ensuring each home expansion project elevates comfort and adds significant value to your property. With our ADU construction services, we are your reliable Accessory Dwelling Unit (ADU) builder.
-
Room Additions
Room additions offer a practical solution for adding space to your home without the need to move. Whether it's an extra bedroom, a larger kitchen, or a new home office, our team works closely with you to design and build a room that complements your existing layout and meets your specific needs. This service ensures your home adapts to your lifestyle changes while maintaining architectural harmony.
-
Second-Story Extensions
Add valuable living areas to your home with our upper-level expansions, designed to seamlessly integrate additional bedrooms, bathrooms, or entertainment spaces. We carefully ensure these additions maintain architectural harmony with the existing structure, providing increased functionality and aesthetic appeal without expanding the building's footprint.
-
Garage Conversions
Transform underused garages into valuable living spaces with our comprehensive conversion services. Whether you need a home office, gym, or extra bedroom, our team ensures seamless integration of heating, cooling, and design elements to match your home's existing aesthetics. This approach maximizes usable space while tailoring your property to better suit your lifestyle needs.
-
Sunroom Additions
Introduce a sunroom to your home, designed to maximize natural light and effectively extend your living space. Ideal for a variety of uses such as a serene lounging area, a plant-filled oasis, or a casual dining spot, our sunrooms integrate seamlessly with your home’s style, ensuring energy efficiency and aesthetic continuity.
-
Bump-Out Extensions
Bump-out extensions offer a smart solution for gaining additional square footage without the complexities of a full-scale addition. These small-scale projects can create extra room in your kitchen, bathroom, or bedroom, providing the needed space for enhanced functionality. We meticulously plan and execute each bump-out to ensure it integrates flawlessly with your home’s existing structure, optimizing its value and utility while maintaining architectural integrity.
Our Home Additions & Extensions Process
Our process for home additions and extensions is carefully planned to integrate smoothly with your existing structure, maximizing space and functionality. We focus on clear and efficient steps from the initial design to the final execution, enhancing your living environment and increasing property value.
-
Step 1: Detailed Consultation and Needs Assessment
In the first step of our process, we conduct a detailed consultation to understand your specific needs and preferences for the addition or extension. This involves discussing your lifestyle, the functionality you require, and any aesthetic preferences. This thorough assessment ensures that the upcoming design and planning stages are perfectly tailored to meet your expectations and enhance your living space effectively.
-
Step 2: Design and Architectural Planning
During this phase, we translate your requirements and ideas into concrete architectural designs. Our skilled designers and architects draft detailed plans that reflect your vision while ensuring practicality and compliance with building codes. We explore various layout options with you, making adjustments as needed to create a space that is both beautiful and functional. This collaborative approach guarantees that the final design is a precise fit for your needs and lifestyle.
-
Step 3: Permit Acquisition and Preparations
At this stage, we handle all necessary permit acquisitions to ensure your addition or extension complies with local zoning laws and building codes. Simultaneously, we prepare the site for construction. This includes securing the area, setting up safety measures, and arranging for the delivery of materials. Efficient preparation and legal groundwork pave the way for a smooth construction process, minimizing potential delays and disruptions.
-
Step 4: Precision Construction and Execution
Construction begins with meticulous attention to the detailed plans established in earlier phases. Our experienced construction team works diligently, ensuring that each aspect of the addition or extension is built with precision. We monitor progress closely, maintaining strict quality control and addressing any issues immediately to ensure the build adheres to the highest standards. This phase is critical for transforming the planned design into a tangible, functional space.
-
Step 5: Final Inspection and Client Approval
The final phase involves a comprehensive inspection of the completed addition or extension to ensure everything has been constructed according to plan and meets all safety and quality standards. Following the inspection, we invite you to a detailed walkthrough of the new space. This step allows you to see the results firsthand and provide feedback. Any necessary adjustments are made to guarantee your complete satisfaction before we consider the project finished.
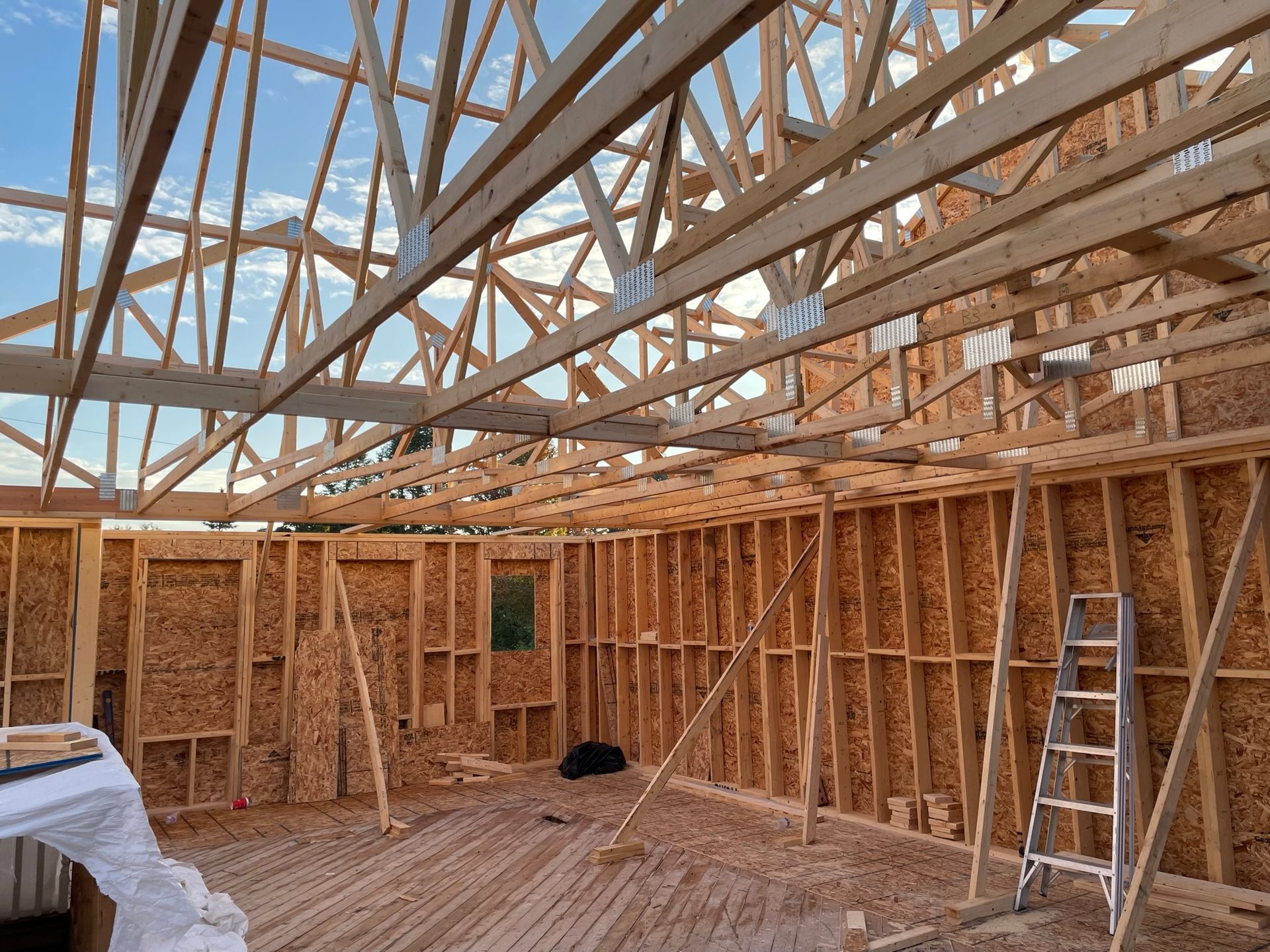
Frequently Asked Questions
Gain insights and clarity about our services through our FAQ section, designed to address common inquiries and provide valuable information to help you make informed decisions.
-
What should I consider before deciding on a home addition or extension?
Before deciding on a home addition or extension, consider these key factors:
- Purpose: Define what you need from the addition, such as extra bedrooms, a larger kitchen, or a new office.
- Budget: Set a realistic budget that includes potential unforeseen costs.
- Compliance: Ensure the design complies with local zoning laws and building codes.
- Style: Make sure the addition matches your home's existing architectural style.
- Disruptions: Prepare for any lifestyle disruptions during construction.
-
Will I need to vacate my home during the construction process?
Whether you need to vacate your home during the construction process is dependent on the scope and location of the home expansion project. For smaller projects or those not affecting critical living areas, our custom home builders and home additions contractors allow you to remain in your home. However, larger projects or those involving significant structural changes by our residential construction company might require you to temporarily relocate to ensure your safety and to facilitate a quicker and more efficient ADU construction services process. As an Accessory Dwelling Unit (ADU) builder, we always discuss this with clients in advance and plan accordingly to minimize disruption to your daily life.
-
Can I customize every aspect of my home addition or extension?
Yes, as custom home builders, you can personalize almost every aspect of your home expansion project or house extension services. At High-Tier Construction Inc, we collaborate closely with you to ensure that the design, materials, and finishes meet your specific preferences and needs. From the initial planning stages to the final touches, your input is vital in shaping the residential construction company project. We provide professional ADU construction services guidance to ensure that all customizations are feasible, align with building regulations, and fit within your budget as an Accessory Dwelling Unit (ADU) builder.
-
How does adding a home addition impact my property’s value?
Adding a home expansion project can significantly impact your property's value, typically increasing it by enhancing the overall utility and appeal of your home. The extent of the value increase depends on the type of house extension services, the quality of construction from our custom home builders, and the current market conditions in your area. Functional additions like extra bedrooms, bathrooms, or expanded living spaces provided by our residential construction company are particularly valuable. However, it's important to ensure that the addition is well-integrated and well-executed by our ADU construction services to maximize the return on your investment as an Accessory Dwelling Unit (ADU) builder.
-
What other options are available for transforming my living space?
To transform your living space, you have several options that can cater to diverse tastes and requirements. Our Custom Home Design & Build service allows for entirely personalized living environments crafted from the ground up. Additionally, targeted upgrades like Kitchen Renovations can dramatically improve the functionality and aesthetics of your existing space, adding value and enhancing daily life. Both options provide tailored solutions that meet your specific desires and needs, ensuring your home perfectly aligns with your lifestyle.
Our Services
Discover the exceptional value we bring with our expertise in transforming spaces. Each project is crafted with precision, ensuring meticulous attention to every detail. Our commitment to quality and customer satisfaction stands at the forefront of everything we do, making us your ideal partner in achieving your vision for your property.
Custom Home Design & Build
Home Additions & Extensions
Renovation and Remodelling
Structural Wall Removals
Transition Smoothly to Your Ideal Home
Transform your living environment with our expert construction services. Whether you're adding new areas or refining current spaces, our experienced team commits to perfect accuracy and detail. Want to elevate your home? Book your appointment today and initiate the journey towards your ideal home setup.
High-Tier Construction Inc
Service Areas
Ancaster, Ayr, Bolton, Brampton, Brantford, Burlington, Caledon, Cambridge, Clarkson, Dundas, Elora, Elmira, Etobicoke, Fergus, Hamilton, Kitchener, Lorne Park, Milton, Mississauga, New Hamburg, Oakville, Orangeville, Port Credit, Stratford, Tillsonburg, Toronto, Waterloo, Woodstock
Phone
Business Hours
- Mon - Fri
- -
- Sat - Sun
- Closed
