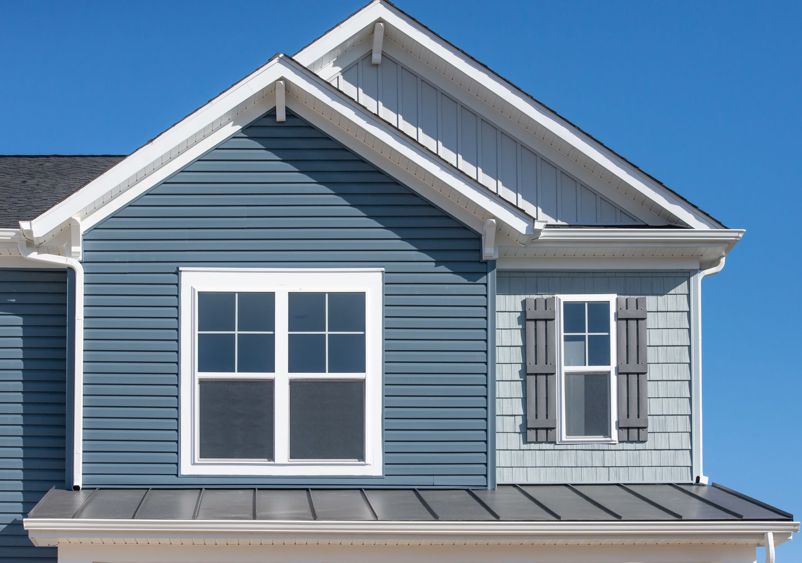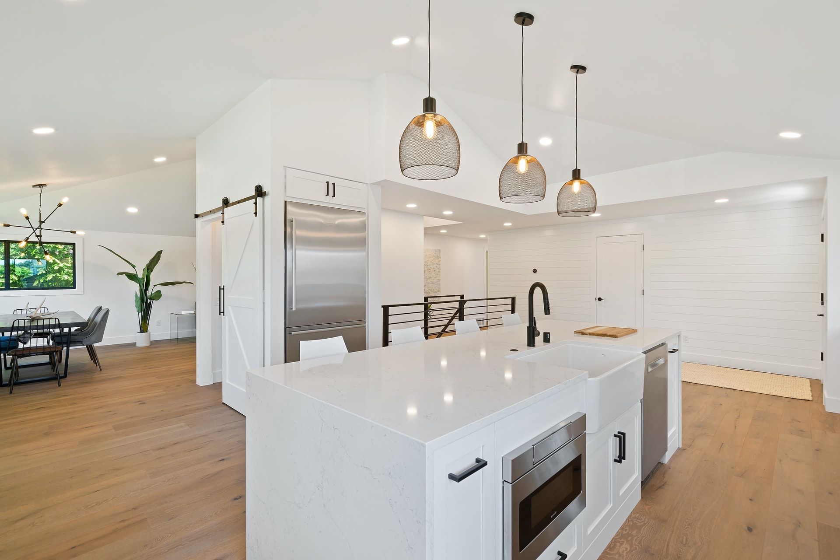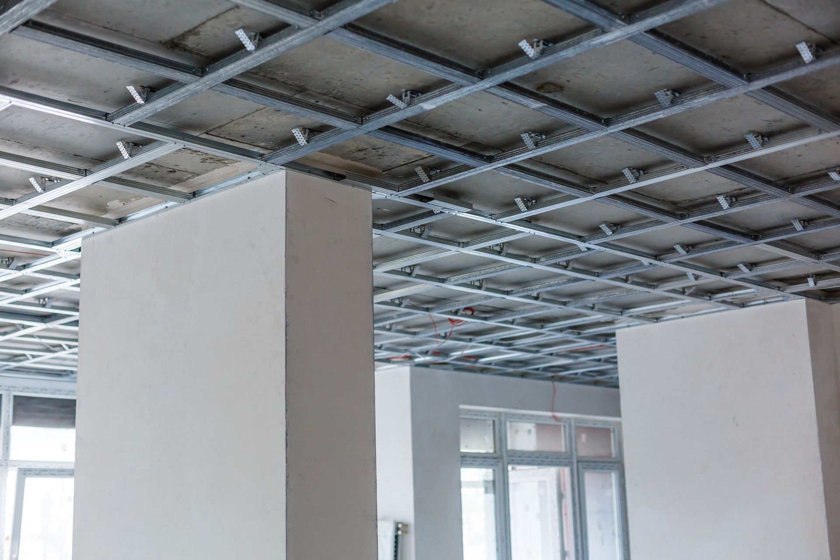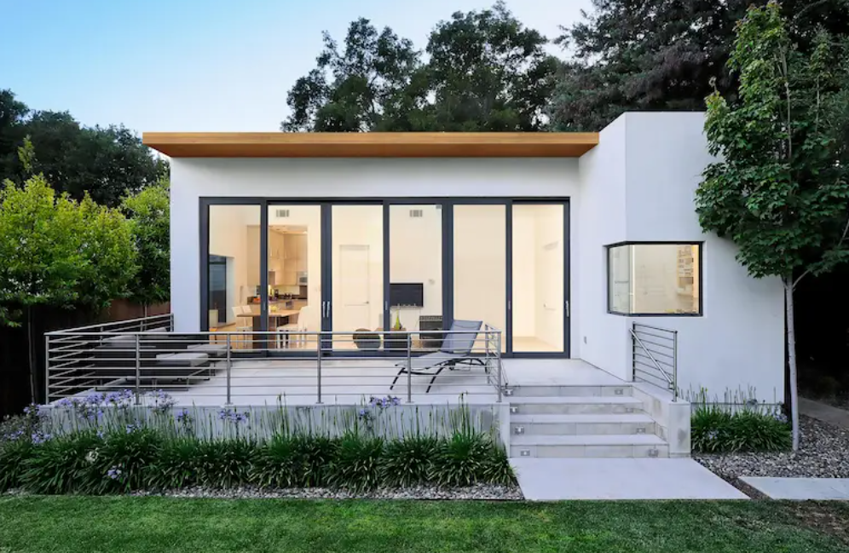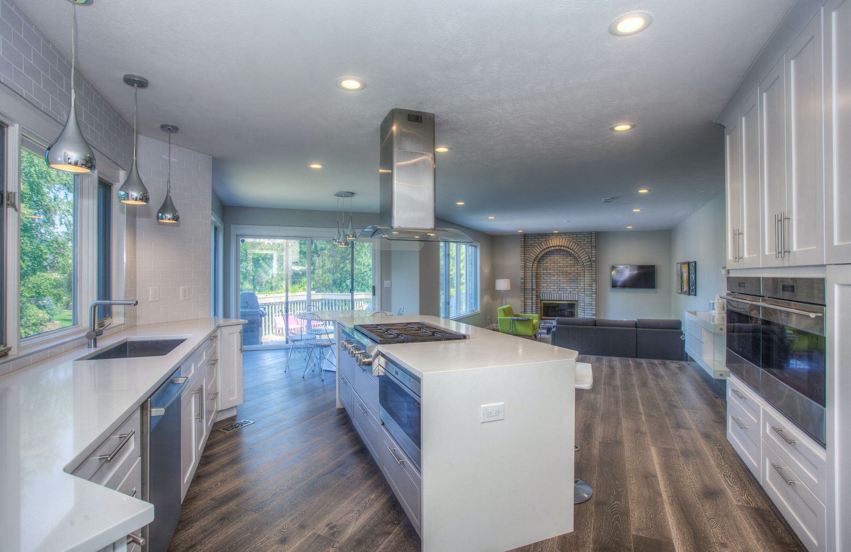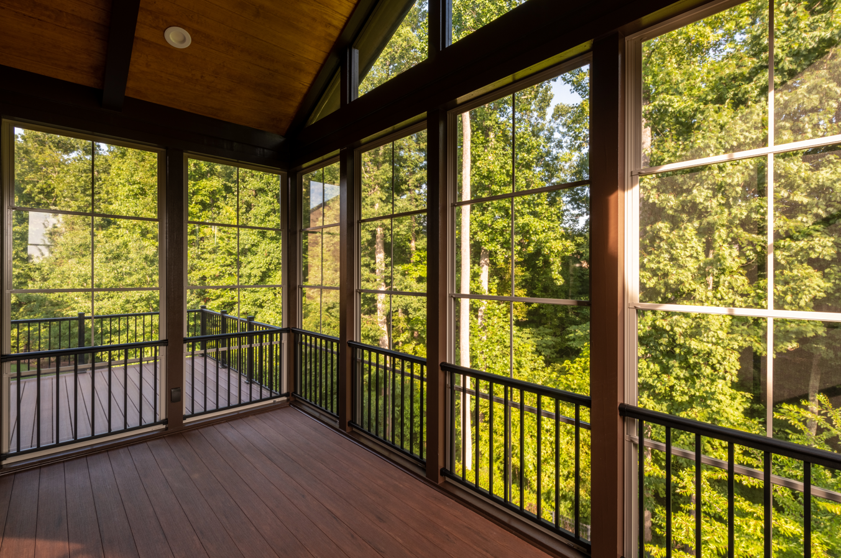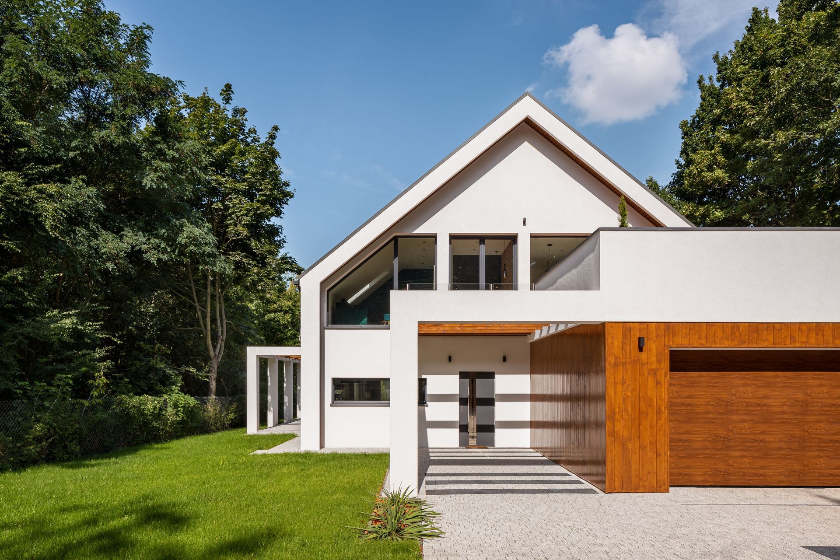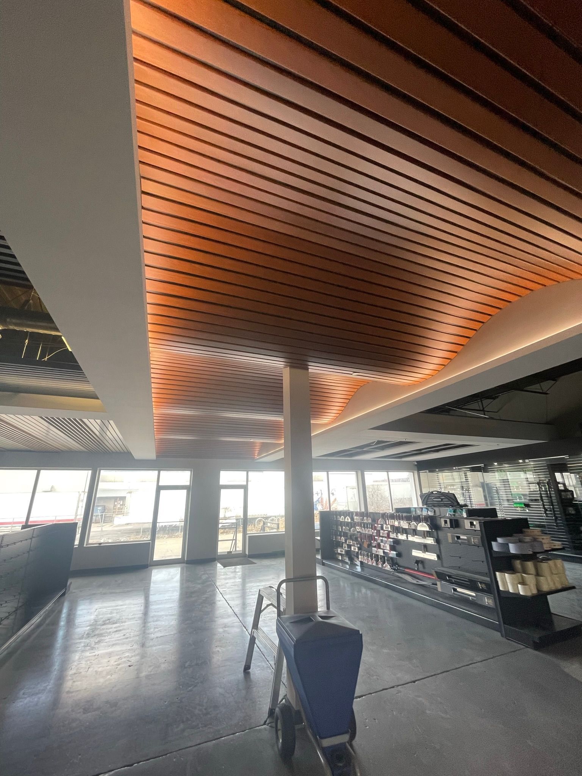From Office to Residential: A Guide to Adaptive Reuse of Spaces in Ontario
Adaptive reuse of office spaces is a trend that's gathering momentum in Ontario, particularly in Toronto. It’s a concept that represents resilience, creativity, and sustainability. The rising popularity of remote work has led to an increase in vacant office buildings, leading developers to transform these underused spaces into residential units. This innovative approach is breathing new life into commercial areas while helping to lessen the housing shortage.
Understanding Adaptive Reuse
Before we delve into its benefits and the process involved, let's define what adaptive reuse means. Simply put, it's taking a structure meant for a certain purpose and transforming it to serve a different function. In this case, it involves converting office spaces into residential units. This approach allows us to retain the original character of the structure while enhancing its functionality to meet changing community needs.
Why Choose Adaptive Reuse?
There are several reasons why adaptive reuse is gaining traction:
1. Sustainability: Rather than demolishing a structure to create something new, adaptive reuse allows us to make use of existing resources. This process reduces the demand for new materials and cuts down on construction waste, contributing to environmental sustainability.
2. Preservation of Architectural Heritage: Old office buildings often have unique architectural elements that add character to a city. Adaptive reuse retains these features, preserving a city's heritage.
3. Address the Housing Shortage: Urban areas in Ontario, like Toronto, have been grappling with a housing shortage. Converting office spaces to residential units can provide more housing options to mitigate this problem.
4. Revitalize Communities: Vacant buildings can be an eyesore and can affect the vitality of a community. Adaptive reuse can breathe new life into these spaces, improving the neighbourhood's aesthetics and vibrancy.
The Process of Adaptive Reuse
Adaptive reuse is a complex process that involves several stages. Here is a simplified version of the stages involved:
1. Feasibility Study: This entails analyzing the potential of the building for adaptation. It involves evaluating the building's structure, its location, and the potential cost of the project.
2. Planning and Design: Once the feasibility study establishes that the building is suitable for adaptive reuse, the next stage is planning the design. This phase involves creating a layout that maximizes the available space and integrates the existing architectural features.
3. Permit Acquisition: Before the construction can commence, it is necessary to obtain the necessary permits. This stage ensures that the project complies with all relevant zoning laws and building codes.
4. Construction: This is the stage in which the actual transformation occurs. It involves alterations to the building's interior while preserving its exterior.
5. Final Inspection: Following construction, a final inspection is conducted to ensure that the project meets all regulatory requirements.
Setting a New Standard with High-Tier Construction Inc.
At High-Tier Construction Inc., we specialize in adaptive reuse projects. Our skilled team brings together years of experience and cutting-edge construction techniques to transform obsolete office spaces into beautiful residential units. Through meticulous planning and transparent communication, we ensure each project aligns with our client's vision and the unique characteristics of the original structure.
Transforming Spaces, Changing Lives
Adaptive reuse is not just about transforming spaces; it's about changing lives and communities. It's about taking something old and breathing new life into it. It's about preserving a piece of history while creating a functional space for modern living.
Are you ready to explore the potential of adaptive reuse? At High-Tier Construction Inc., we're ready to help. Contact us today to learn more about how we can assist with your adaptive reuse project. Together, we can transform spaces and help shape the future of Ontario's residential landscape.

